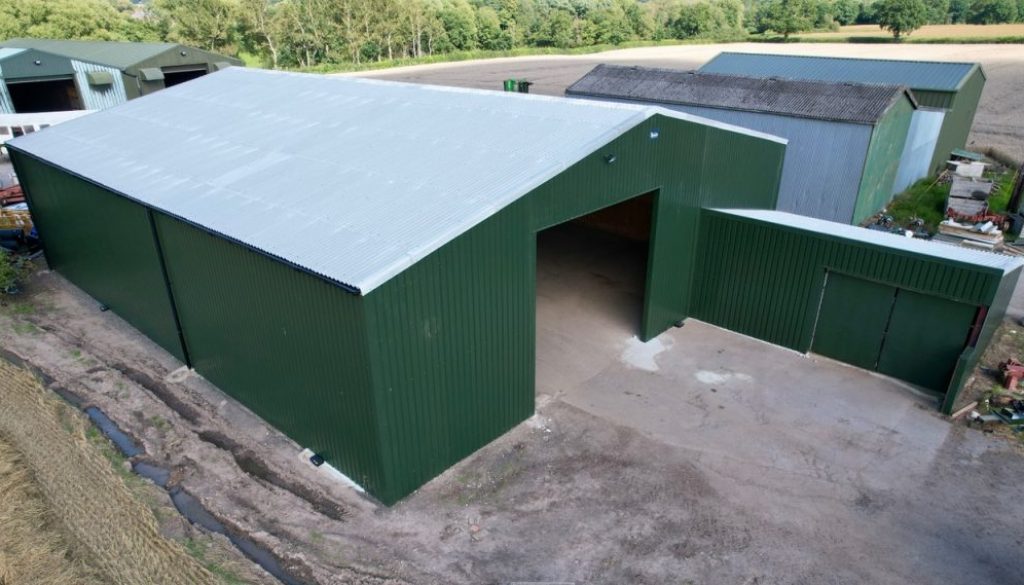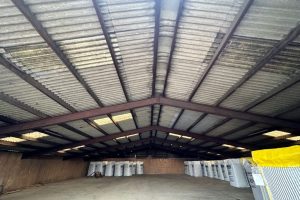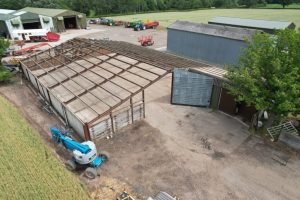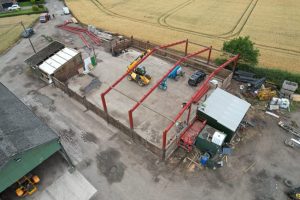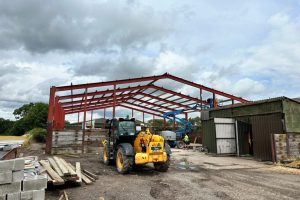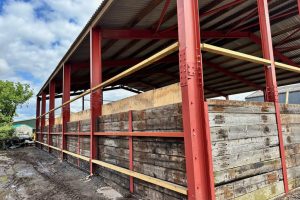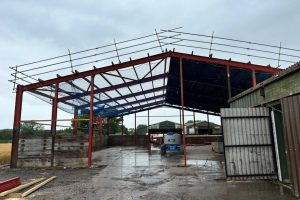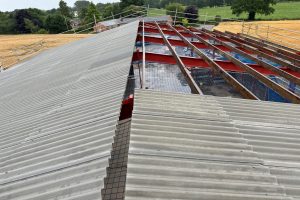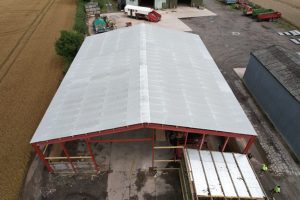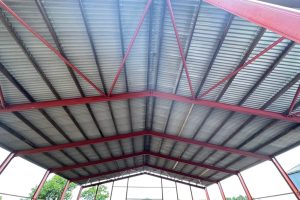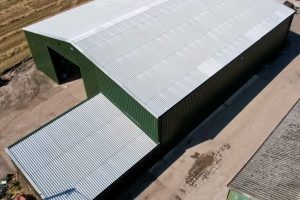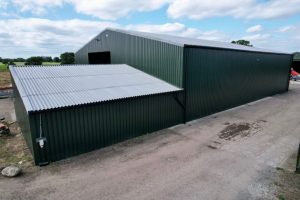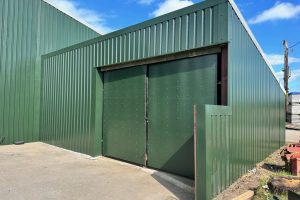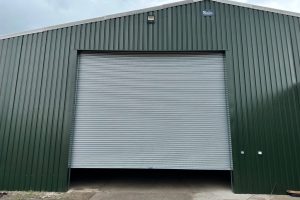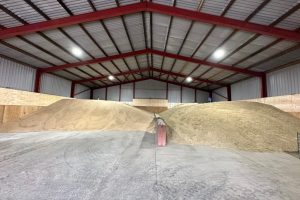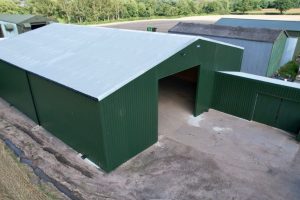Project Details
Height extension and a complete building refurbishment to an existing steel framed grain store Agricultural building
We took the old roof and sides off, along with the timber purlins and steel rafters
The project was designed by our structural engineer to enable us to extend the height of the steel stanchions with steel plates to connect old to new
The existing steel work on the building was prepared and painted
We installed the existing steel rafters / wind bracing and timber purlins
We then Installed a new Eternit fibre cement profile 6 roof
The sides and ends were re cladded with juniper green plastisol coated box profile steel sheets and flashings to suit
Also installed was a anti vermin flashing to the perimeter of the building
And a new steel galvanised three phase roller shutter door to finish the job off

