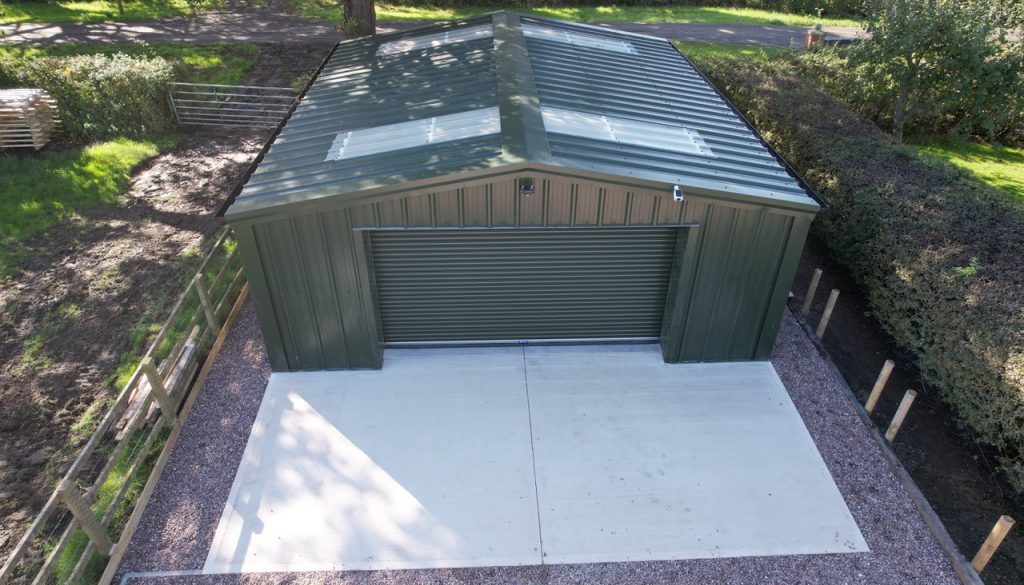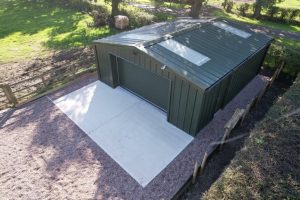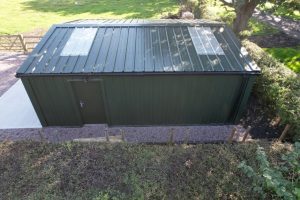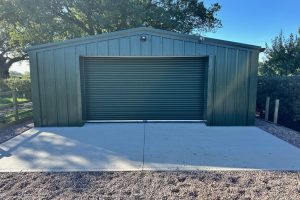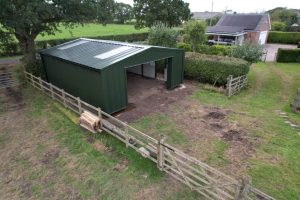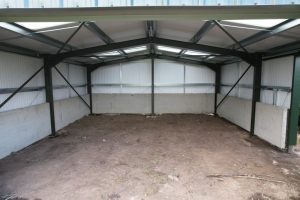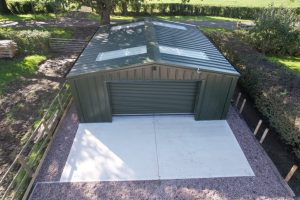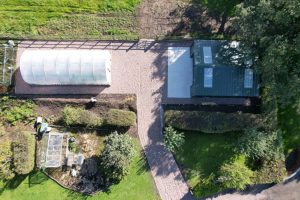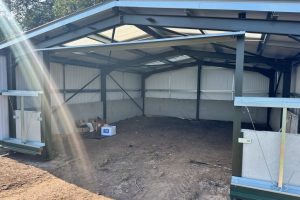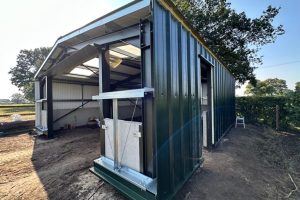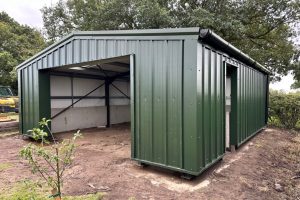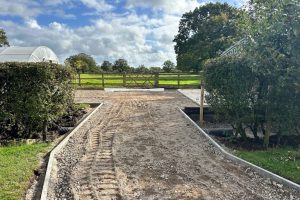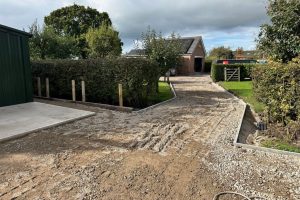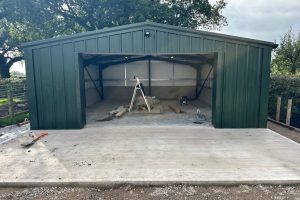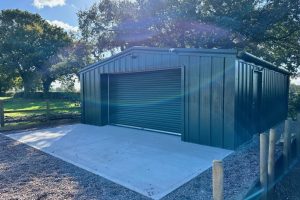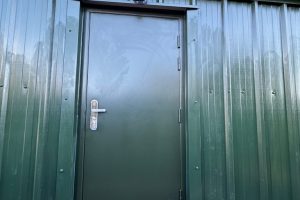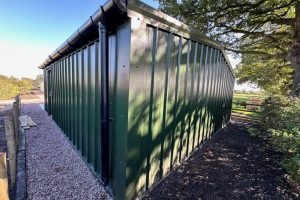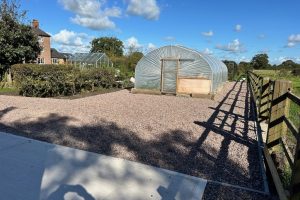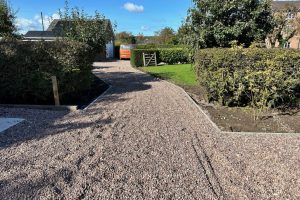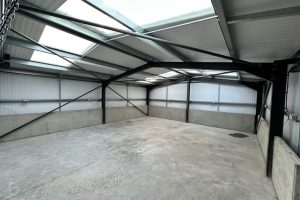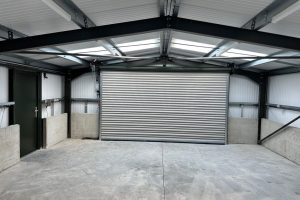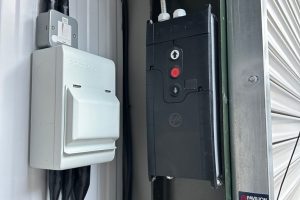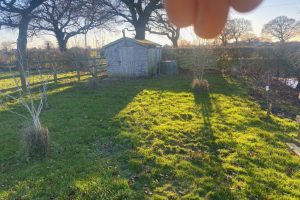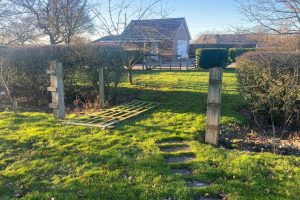Project Details
Nuthatch Construction delivered a complete turnkey project in Warmingham, building a new steel-framed insulated storage and workshop facility. From the foundations through to the final fit-out, our team managed every stage of construction to ensure a high-quality result.
Project Overview
We started with the foundations and concrete works. Inside, we laid a new concrete floor and finished it with a power float for a smooth, durable surface. At the front, we created an apron with concrete pads, applying a brush finish to provide extra grip. Around the perimeter and leading out to the yard and polytunnel, we laid Staffordshire pink gravel. This not only improved access but also enhanced the building’s overall appearance.
Cladding & Finishes
For both the roof and walls, we installed 40mm insulated composite panels in Juniper Green. These panels improve thermal efficiency, reduce energy loss, and give the building a smart, modern look. To complete the system, we fitted colour-matched flashings that protect against weather ingress and add a neat, professional finish.
Doors & Access
We supplied and installed a Juniper Green roller shutter door along with a matching pedestrian door. Together, they provide secure and convenient access for both vehicles and personnel, while maintaining a consistent design across the building.
The Result
This new steel-framed insulated storage and workshop building is practical, efficient, and built to last. With durable materials, insulated cladding, and quality finishes, the client now has a space that meets their operational needs while blending seamlessly into its surroundings.
At Nuthatch Construction, we specialise in designing and building bespoke steel-framed structures that combine functionality, durability, and professional finishes.

