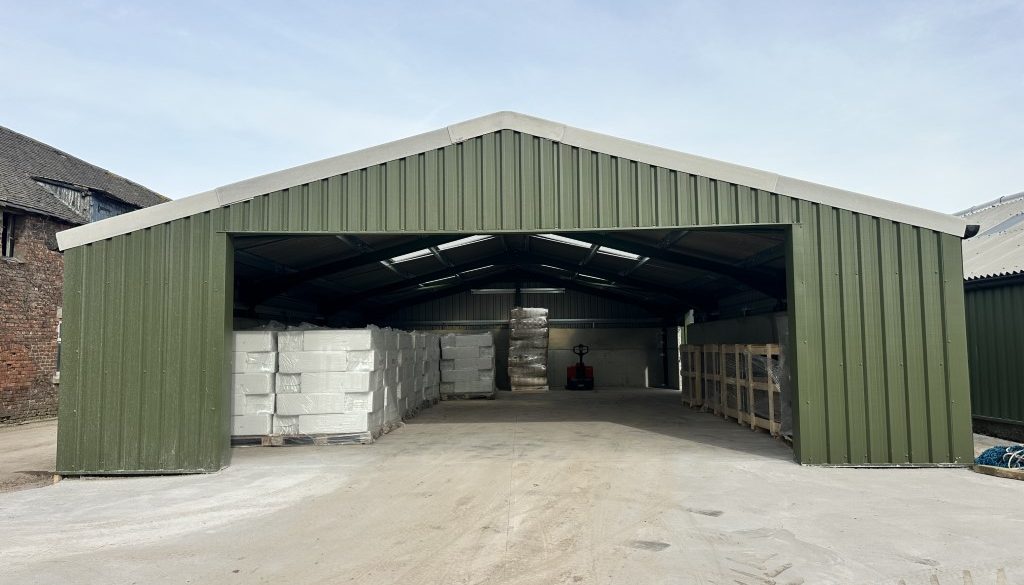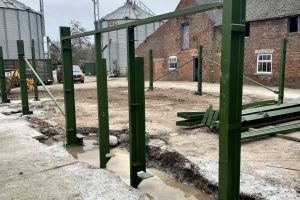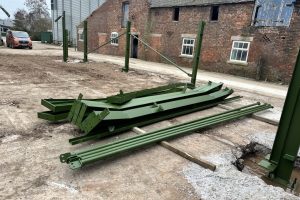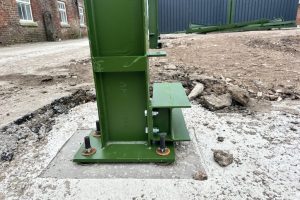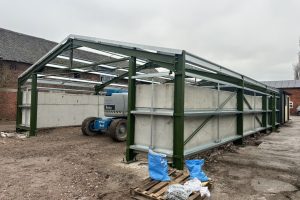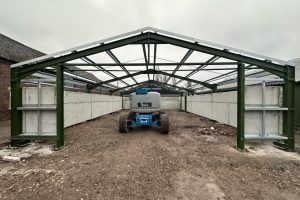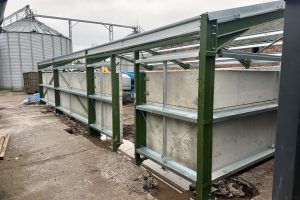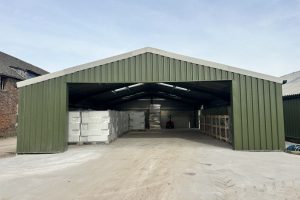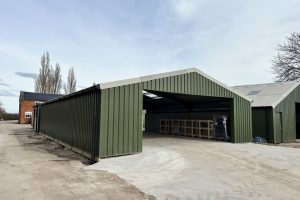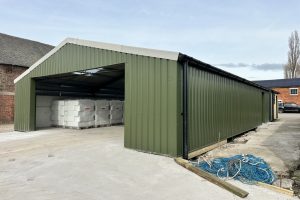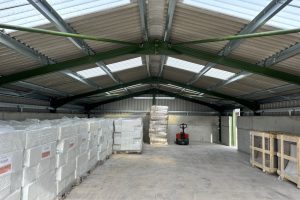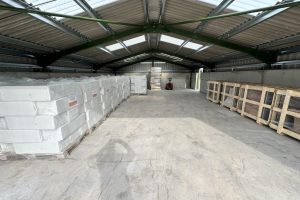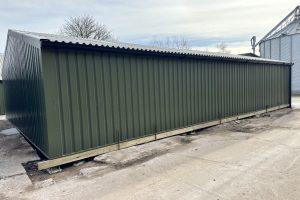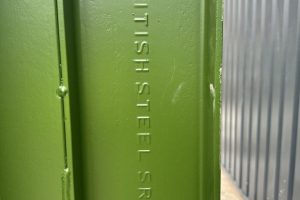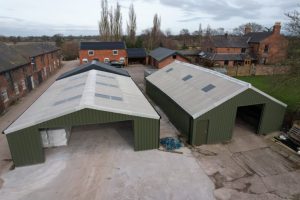Project Details
New Steel-Framed General Storage Building
Nuthatch Construction Ltd designed, manufactured, and built a bespoke steel-framed general storage building. Delivering a durable and functional space tailored to the client’s needs. This project combined robust construction methods with quality materials to ensure long-term performance and ease of maintenance.
Project Overview
We constructed the main structure using a strong steel frame, designed to provide maximum stability and support for the cladding system. The roof was clad with Profile 6 fibre cement sheets. Securely fixed to cold-rolled steel Z purlins for a solid, weather-resistant finish. We completed the roof with matching fibre cement ridge tiles and barge boards. Providing both a professional appearance and essential weather protection.
Wall Cladding & Perimeter Panels
For the walls, we installed 0.5mm plastisol-coated steel box profile sheets in Olive Green. This cladding offers excellent durability, low maintenance requirements, and a smart, uniform look. Blending well into rural and industrial settings. To protect the building’s base and improve structural resilience, we fitted concrete panels around the perimeter. These panels are ideal for withstanding wear from machinery, vehicles, and general day-to-day operations.
Future Access Installations
A new Olive Green roller shutter door and matching pedestrian door will soon be installed, further enhancing both the building’s functionality and its visual appeal.
Built to Last
Like all of our steel-framed buildings, this project was designed and manufactured in the UK to full CE and UKCA standards. This ensures compliance, safety, and reliability, giving our client complete confidence that their new storage facility will stand the test of time.

