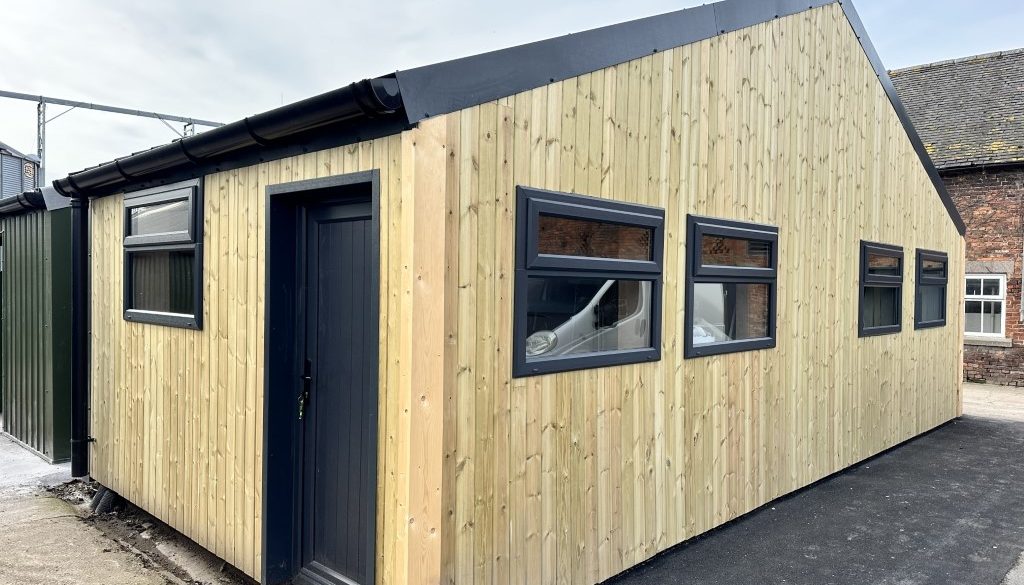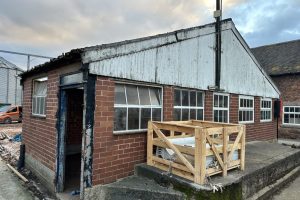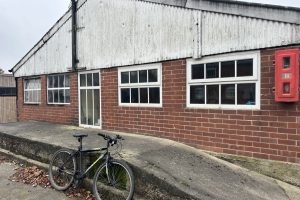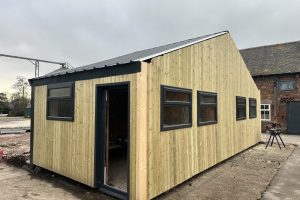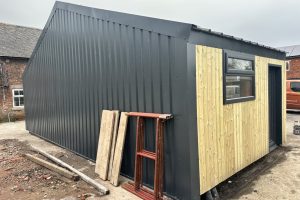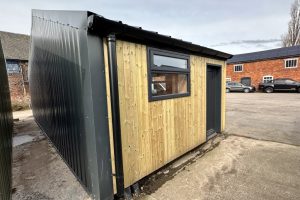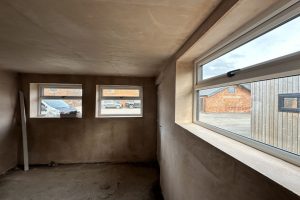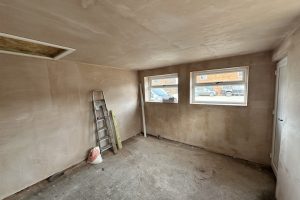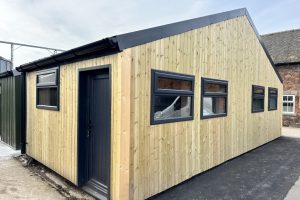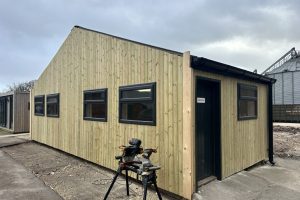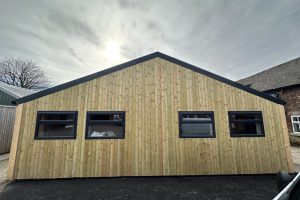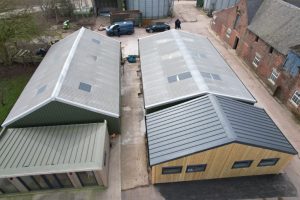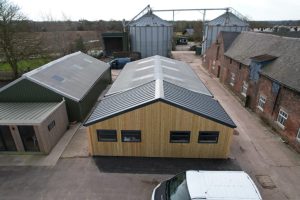Project Details
Nuthatch Construction completed a full building refurbishment in Crewe, transforming an old brick barn into a modern office and mess room. The client needed a warm, energy-efficient, and professional space, and our team delivered just that.
Project Overview
We started by removing the old roof and installing new 40 mm-thick insulated composite panels. To finish the structure, we added plastisol-coated barge boards and a matching ridge, which improved both durability and weather protection. As a result, the building gained a stronger roof with excellent thermal performance.
Wall Cladding & Insulation
To enhance efficiency, we treated the walls in two different ways. On one side, we fixed 0.5mm plastisol-coated box profile steel sheets with Kingspan insulation behind them. On the other sides, we installed treated timber tongue-and-groove boarding, also backed with Kingspan insulation. This mix of steel and timber created a balance between modern performance and traditional style.
Windows, Doors & Interior Fit-Out
In addition, we supplied and installed six anthracite grey windows to maximise natural light. A new PVC door provided secure access. Inside, we replastered the office and added a false ceiling with insulation above. Consequently, the interior became brighter, warmer, and more comfortable for everyday use.
The Result
This building refurbishment has completely revived a tired brick barn. Now, the space functions as a fully insulated, practical office and mess room. Thanks to the improvements, it is usable all year round, energy-efficient, and far more welcoming.
At Nuthatch Construction, we specialise in building refurbishment projects that give old structures a new purpose. If you’re planning an upgrade, contact our team today to see how we can help.

