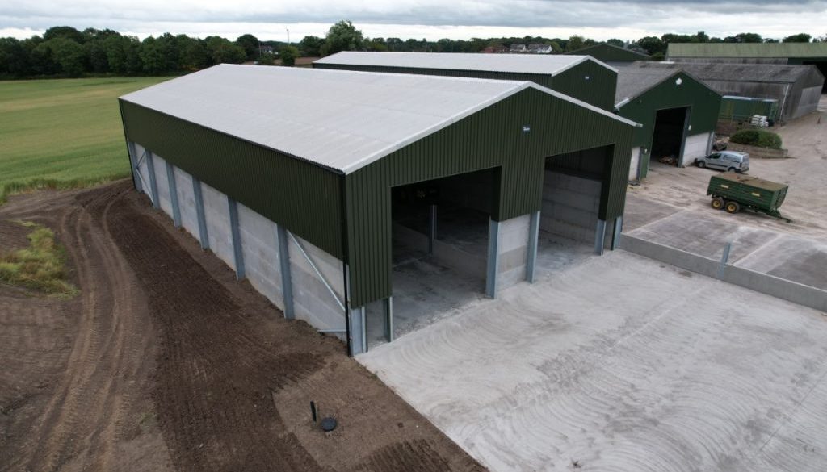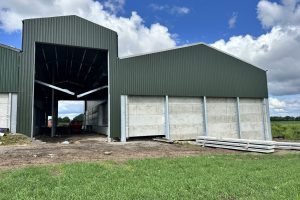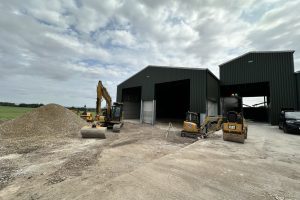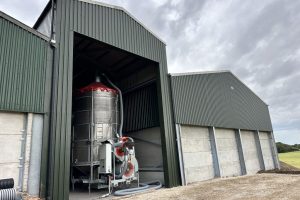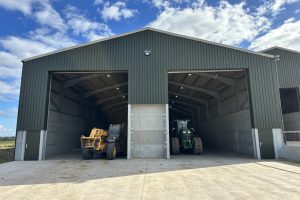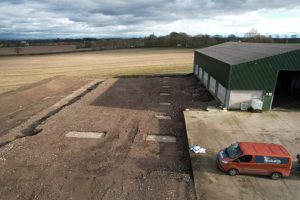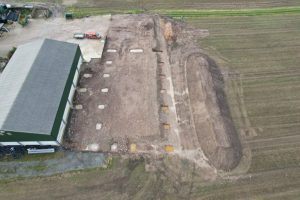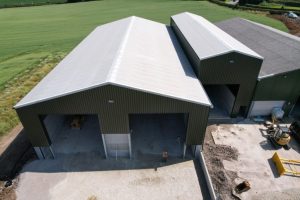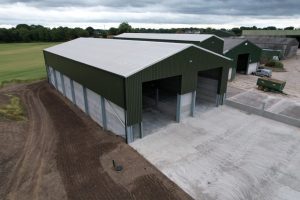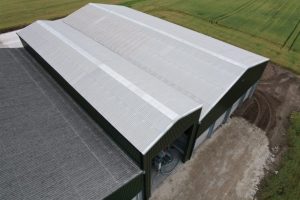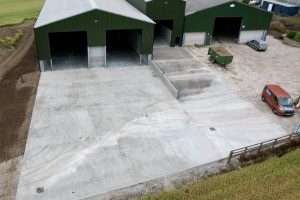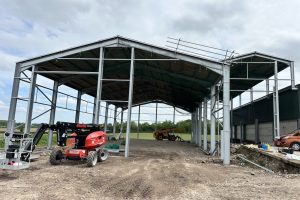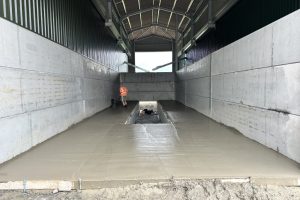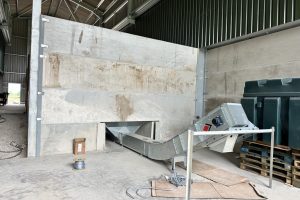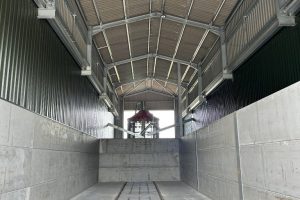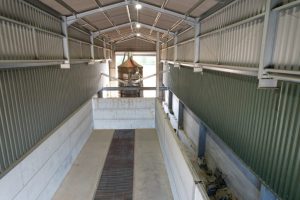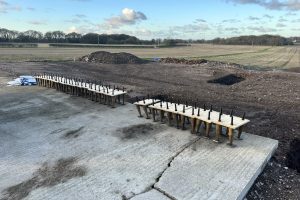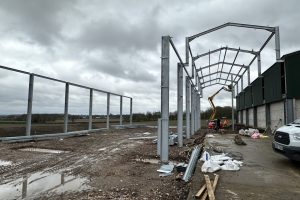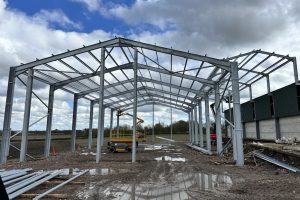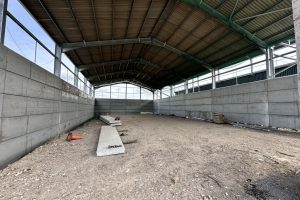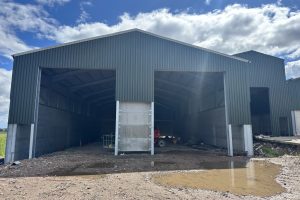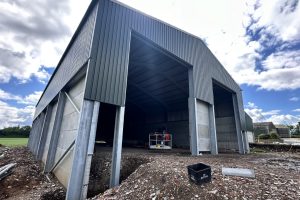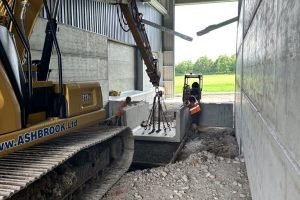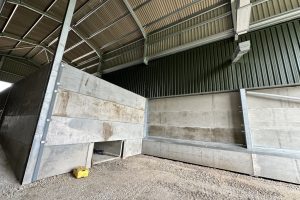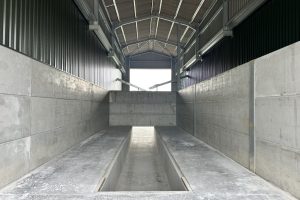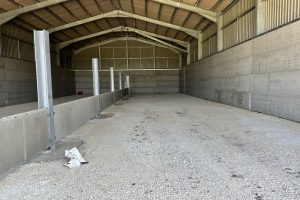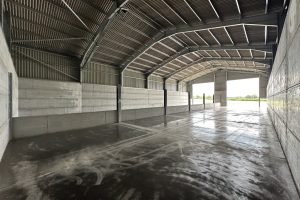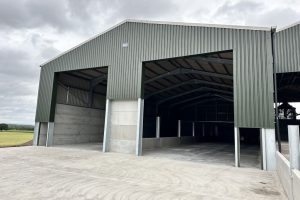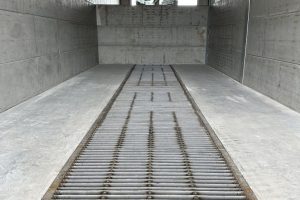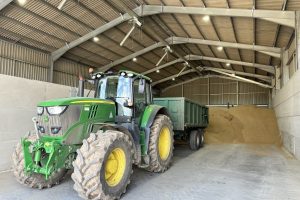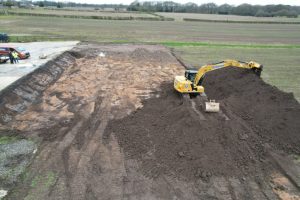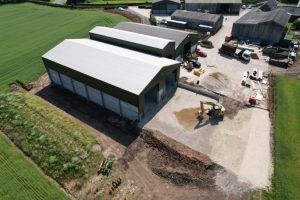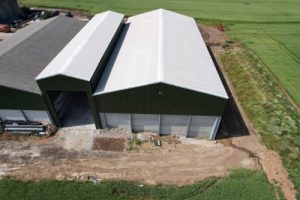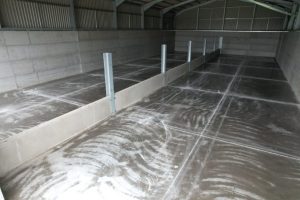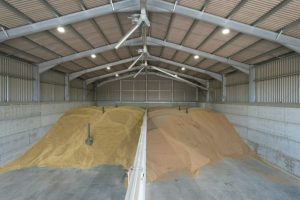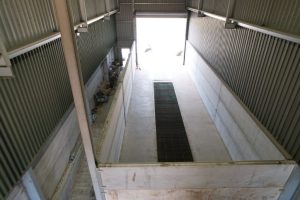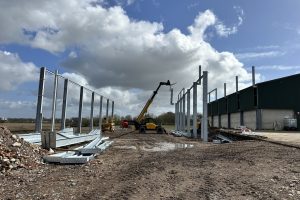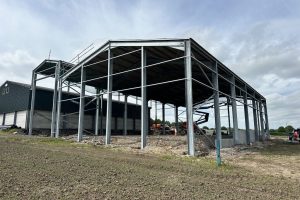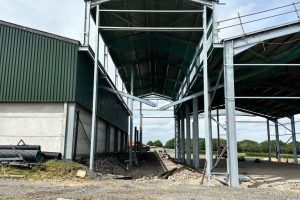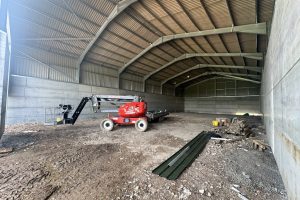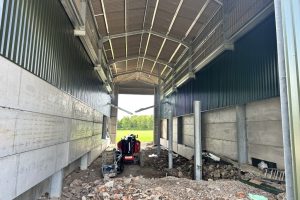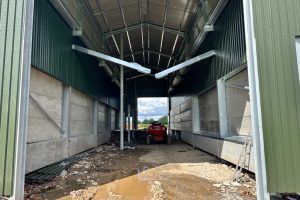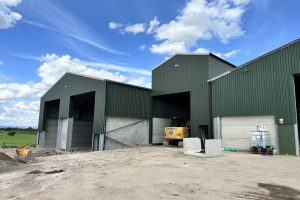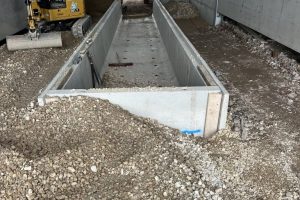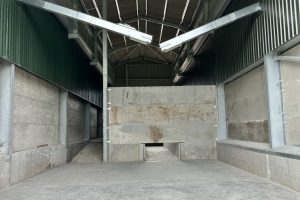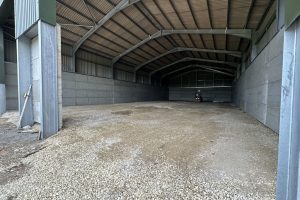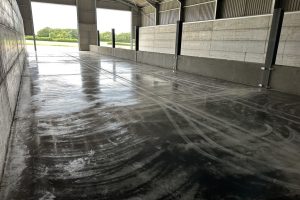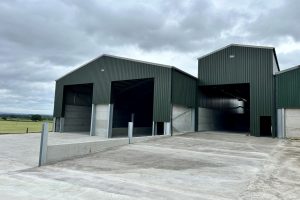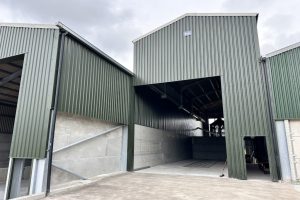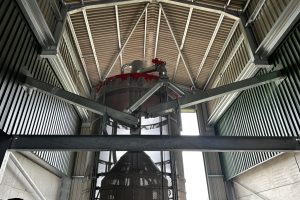Project Details
New Bespoke Steel-Framed 1500 Ton Grain Store and Link Drying Building
The client appointed Nuthatch Construction to deliver a complete turnkey solution for this large-scale agricultural project. From initial groundworks and foundations to the final construction and fit-out of a new 1500 ton grain store and linked drying building.
Project Overview
<p>The development included a double-apex side extension with a purpose-built link building housing a grain dryer, tipping floor, and conveyor system (supplied by others). We worked closely with the client to tailor the building to the operational needs of their farming enterprise.
Key Features & Construction Details
Steelwork & Cladding: We hot-dip galvanised the entire structural steelwork for maximum durability. Roof areas were clad with Profile 6 fibre cement sheets, complete with a closed ridge and barge boards, mounted on new cold-rolled Z purlins. Wall cladding consisted of 0.5mm box profile plastisol-coated steel sheets in Juniper Green. Our team fixed these directly onto steel cladding rails.
Concrete Panel Installation: We supplied and installed 180mm-thick precast concrete panels to the perimeter of both buildings and the internal walls of the grain store and link building. We fitted vermin-proof galvanised shredder flashings throughout to protect the stored produce.
Doors & Access: Four galvanised steel roller shutter doors were installed along with three Juniper Green pedestrian access doors for ease of entry and exit.
Flooring & Drainage: The internal and external areas received a new 200mm-thick concrete floor. We levelled and power-floated the internal surface, while externally, we applied a brush and tamper finish to suit agricultural use. Nuthatch installed new manholes and drainage. And connected to the existing farm drainage infrastructure.
Result
The finished build is a high-quality, durable facility ready to support high-volume grain storage and drying operations. A job well done!
Looking for something similar?
If you’re planning a new agricultural or industrial building, get in touch with the Nuthatch Construction team to discuss your requirements.

