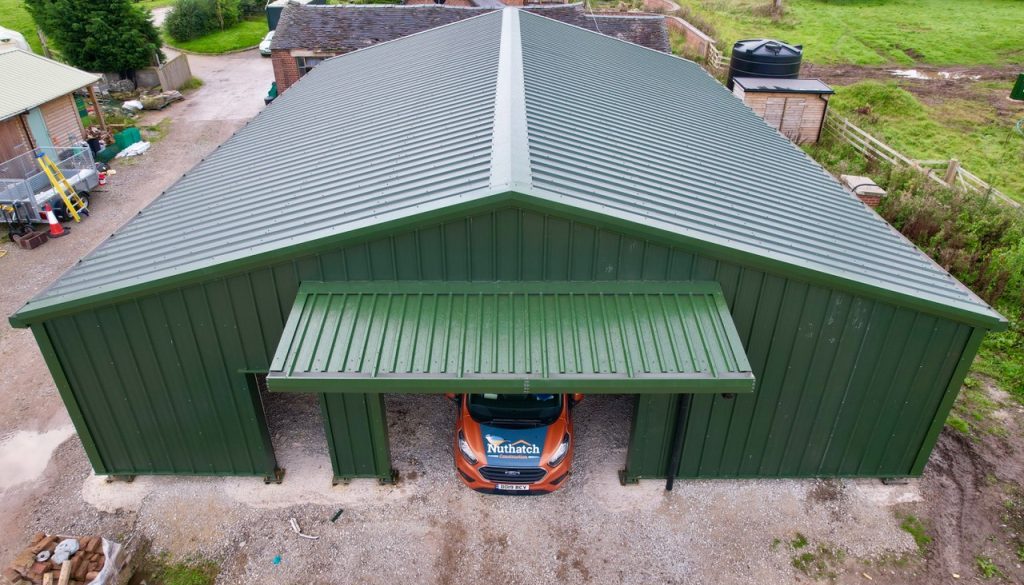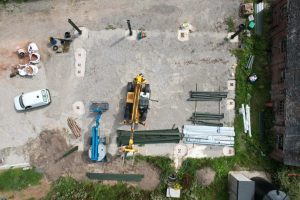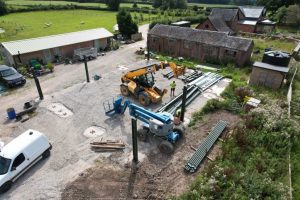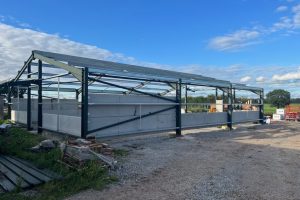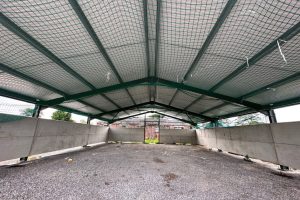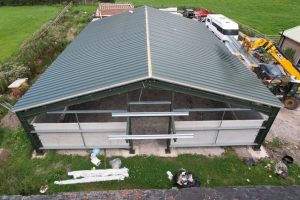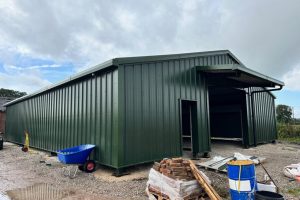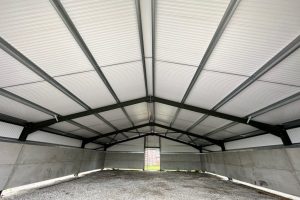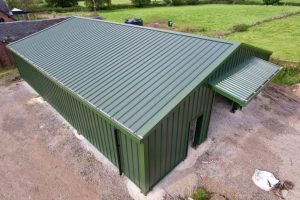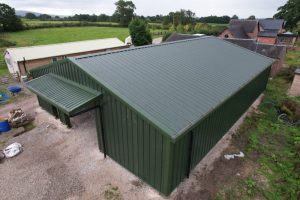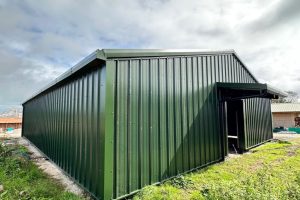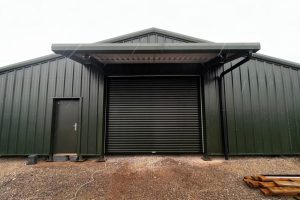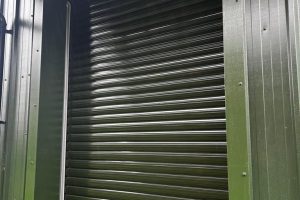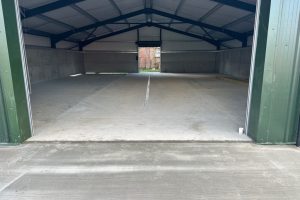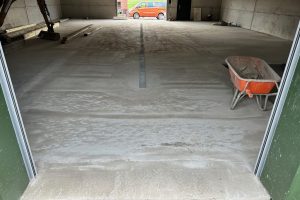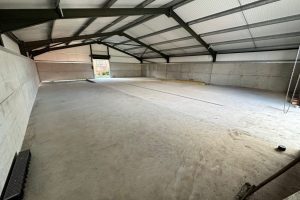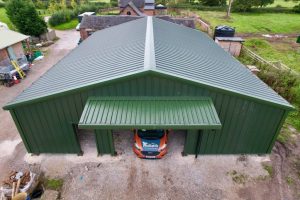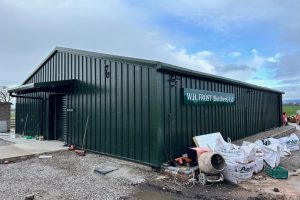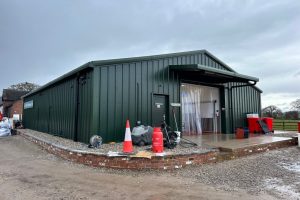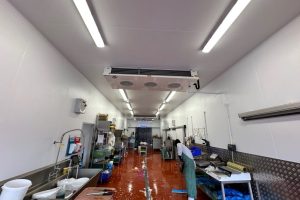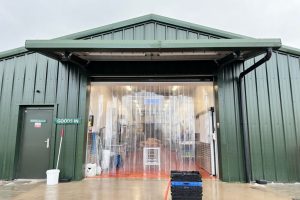Project Details
New Butchers, Marton – Bespoke steel framed building and ground works
This was a complete turn key job from the foundations to completion of the building for W H Frost Butchers
The building was designed from the customers plans, fabricated and constructed to suit their butchery business requirements
The roof was cladded with 80mm insulated composite panels and the walls in 60mm thickness both in Juniper green with flashings to suit
We also included two loading bay canopies at each end of the building over both roller shutter doors
100mm concrete panels were installed to the perimeter at 2.0m high with a shredder flashing around the top of the panels
Finished off with a pedestrian door and two insulated roller shutter doors, both finished in Juniper green
We completed the ground works and new concrete power floated floor to accommodate the different levels within the building floor footprint, required for the fridges and freezers
Also installed was a stainless steel aco drain, central within the building floor.

